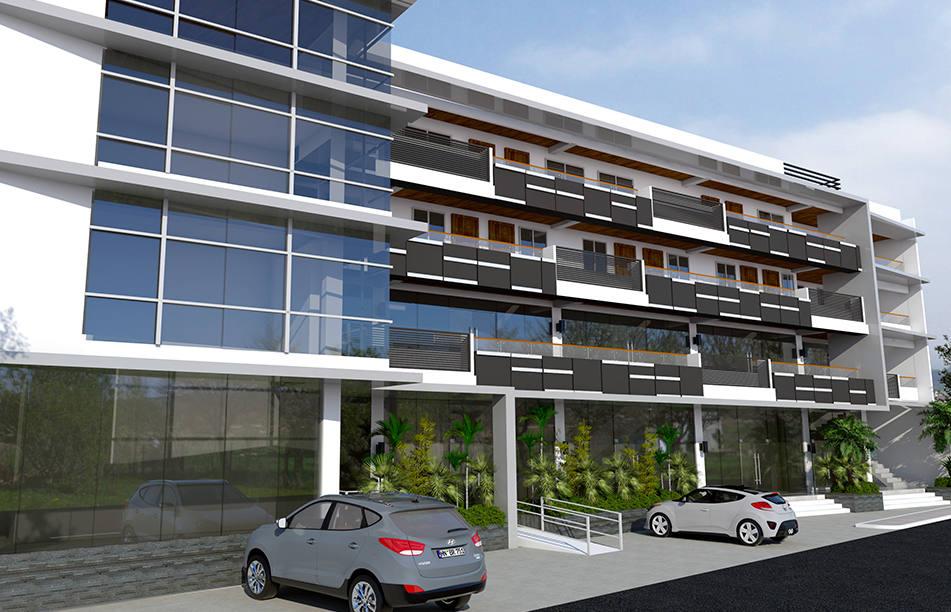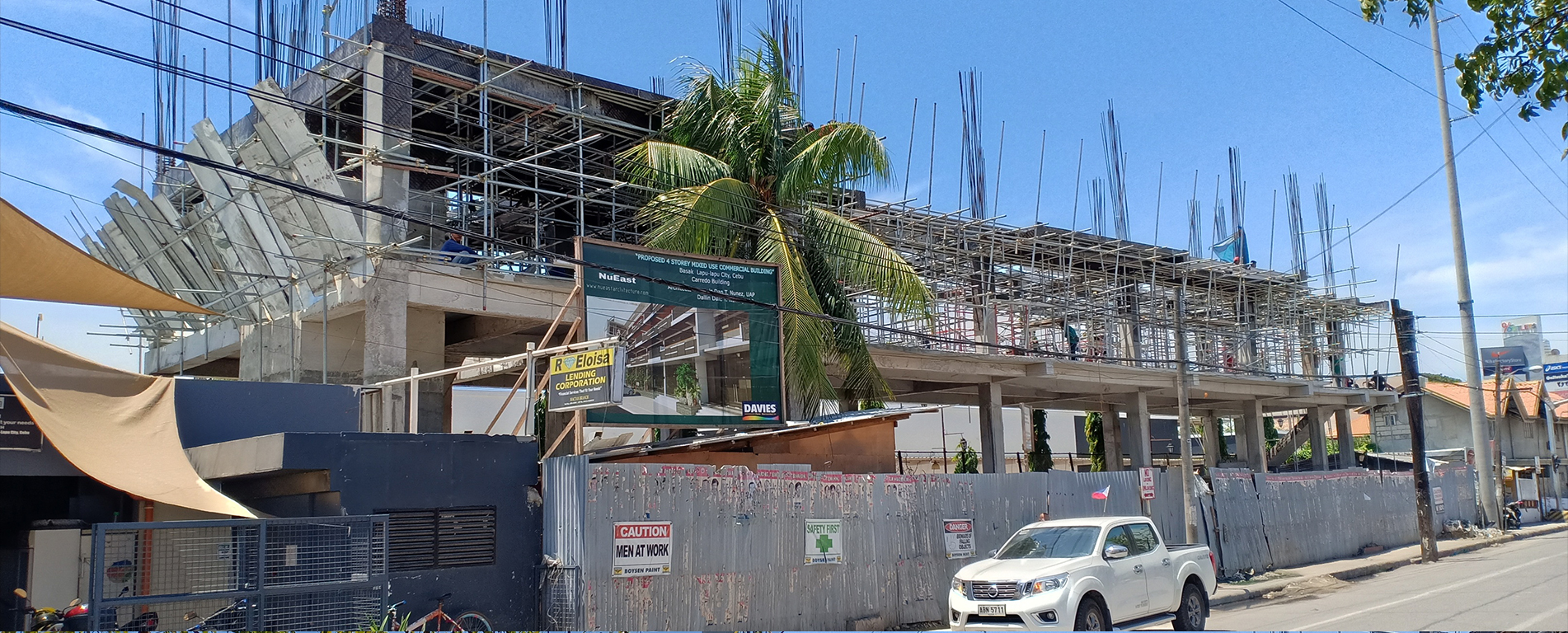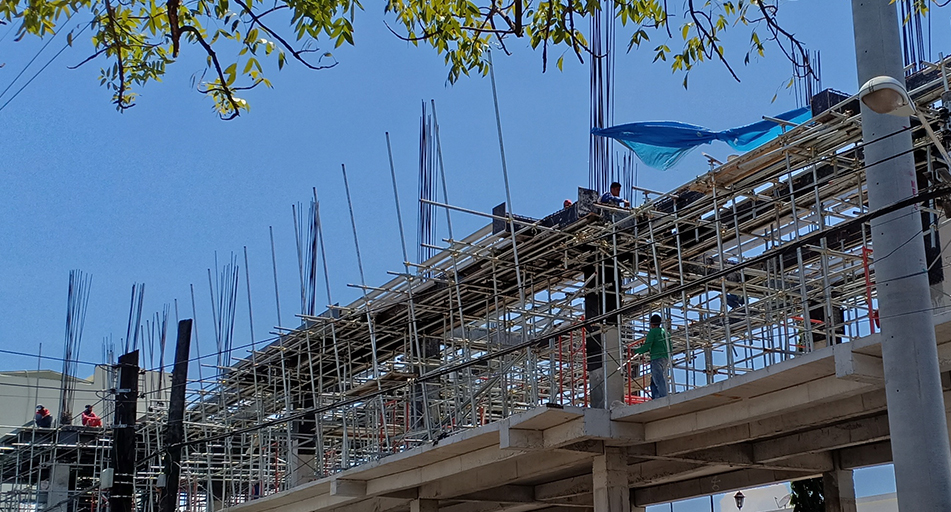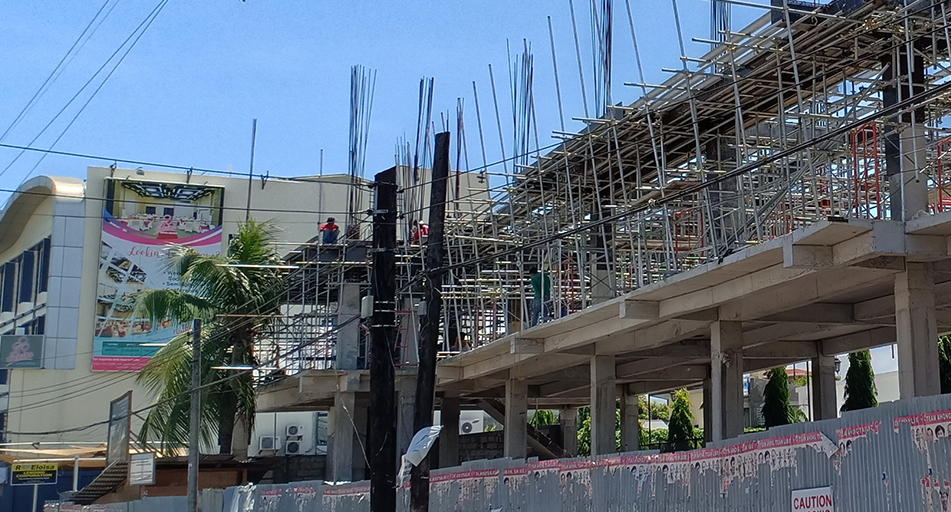Carredo Building

The project’s architecture expresses complementary features of a chapel, made up of calm, quiet areas designed for family life, as well as reception areas, which are open and welcoming.




The project’s architecture expresses complementary features of a chapel, made up of calm, quiet areas designed for family life, as well as reception areas, which are open and welcoming.


